Smart, spacious and private office suites

THE OFFICE SUITES
Rich with possibilities for your headquarters. Smart, spacious and private. Merchant suites are a blank canvas for you to reimagine your work life. Just imagine …
Merchant is now complete and ready for occupation. There are several different configurations to choose from and, as owners, the ultimate freedom to decide the best layout and fit-out to suit your purposes. Whether you need a city centre HQ or a place to work from time to time, your exclusive space can be designed to suit your work-life choices.
All 42 suites have a private bathroom with shower; a galley bar with microwave, dishwasher drawer, fridge and Billi Tap with filtered and boiling water; and 38 suites have private balconies. Each floor in Merchant has an ice machine and a fresh daily towel service. Otherwise, the suites are a blank canvas for you to reimagine your work life.
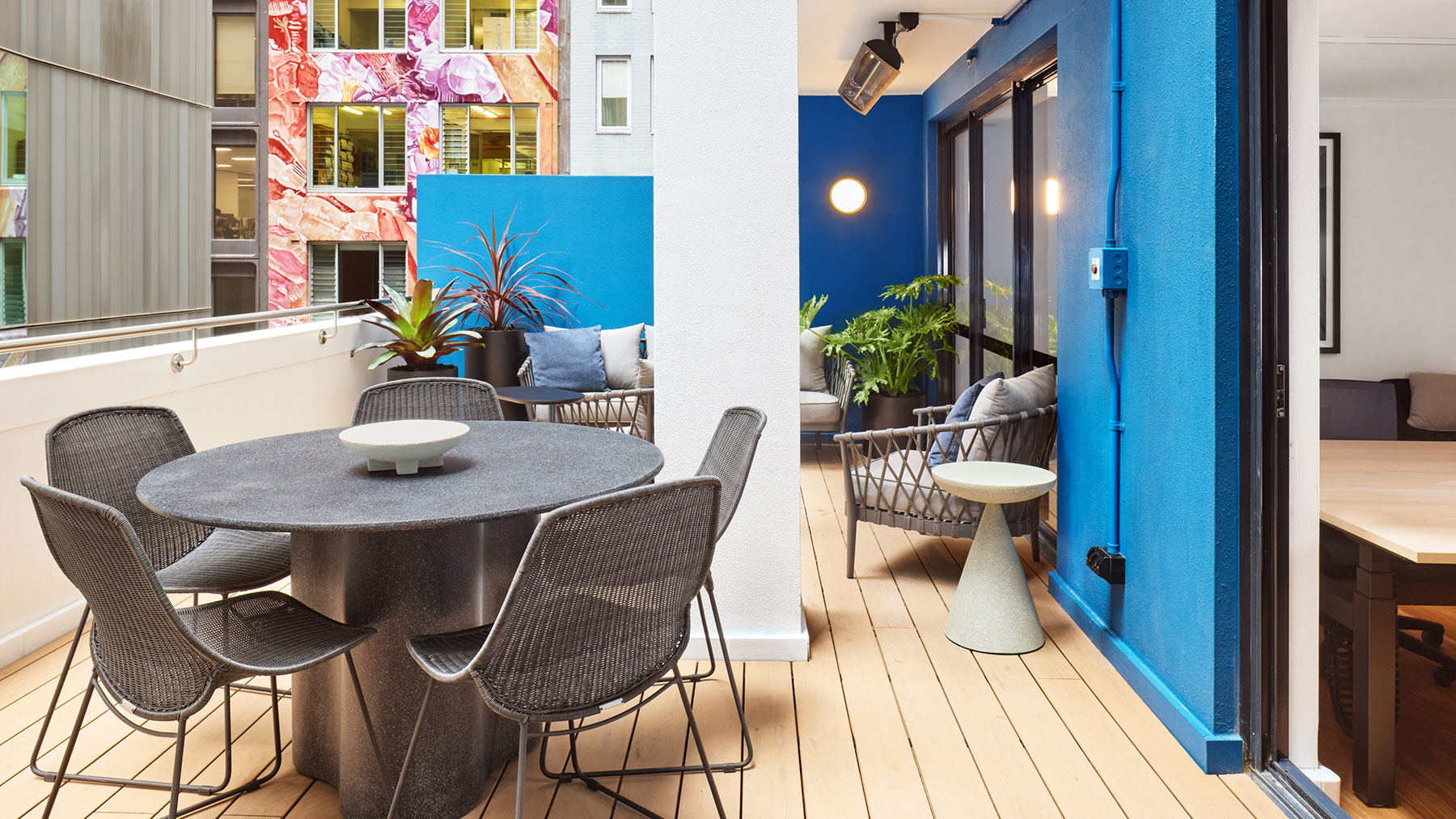
Suite 304
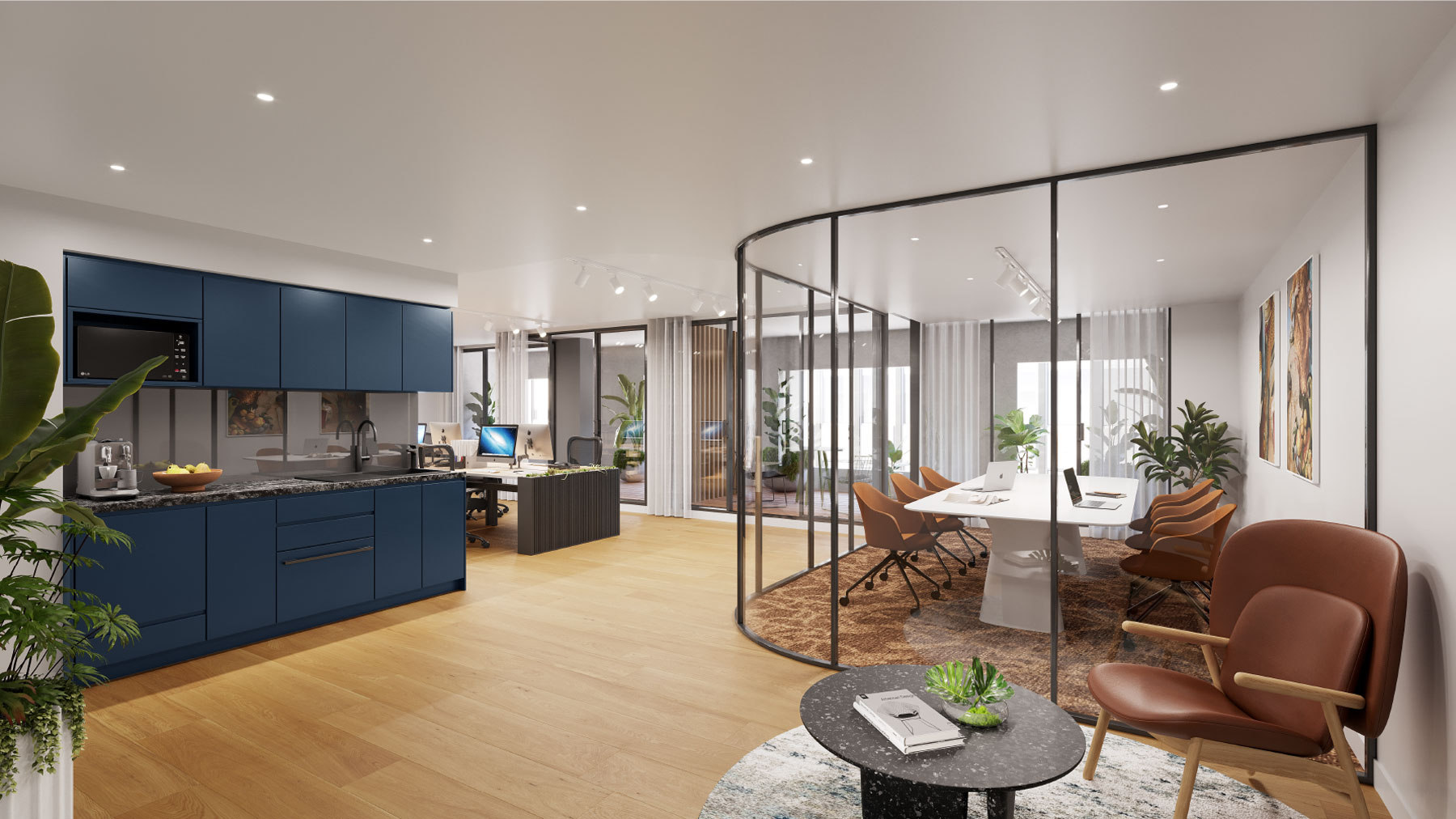
Suite Type 01 on Levels 1-3 – Sample Fit-Out
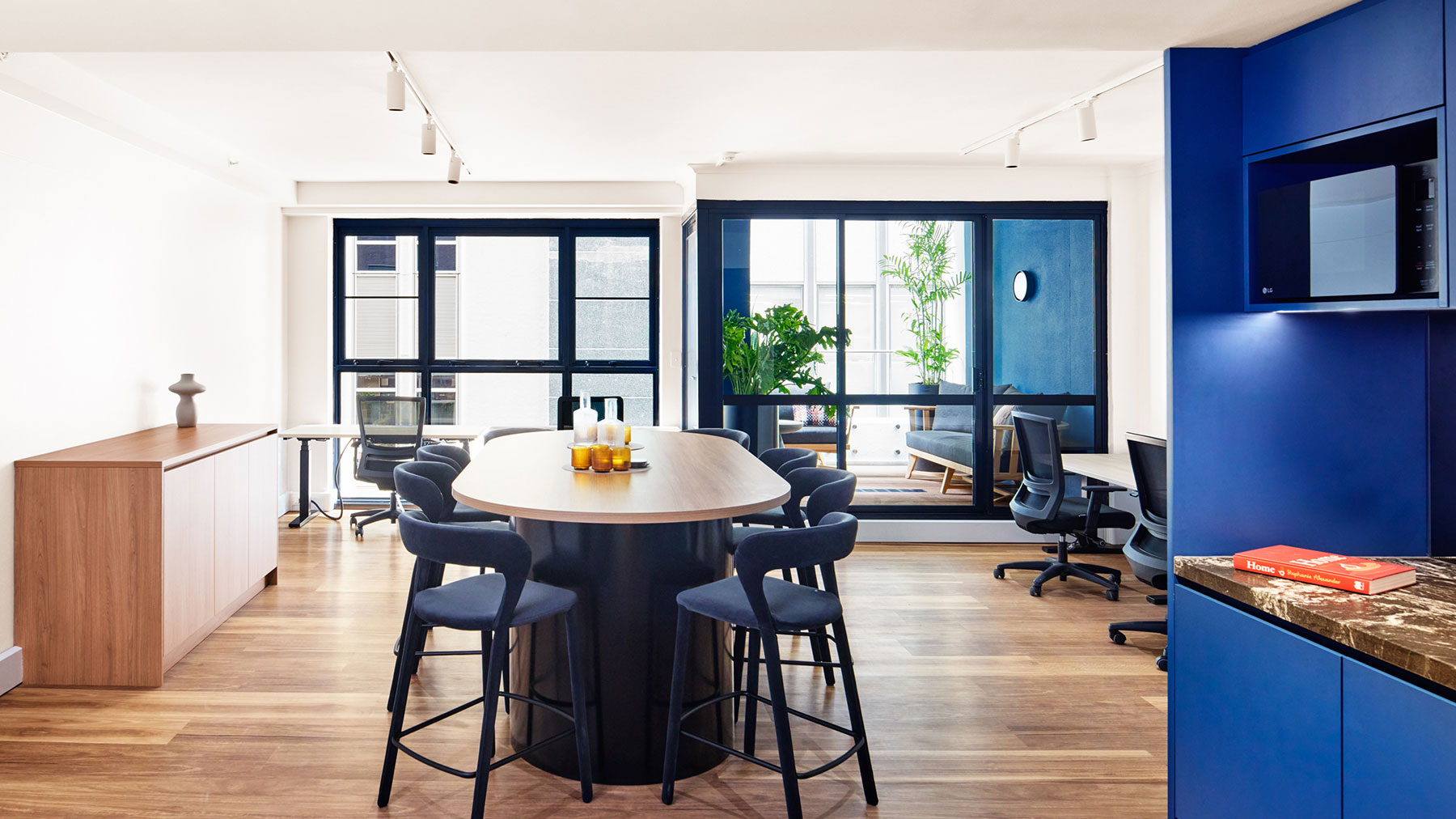
Suite 701
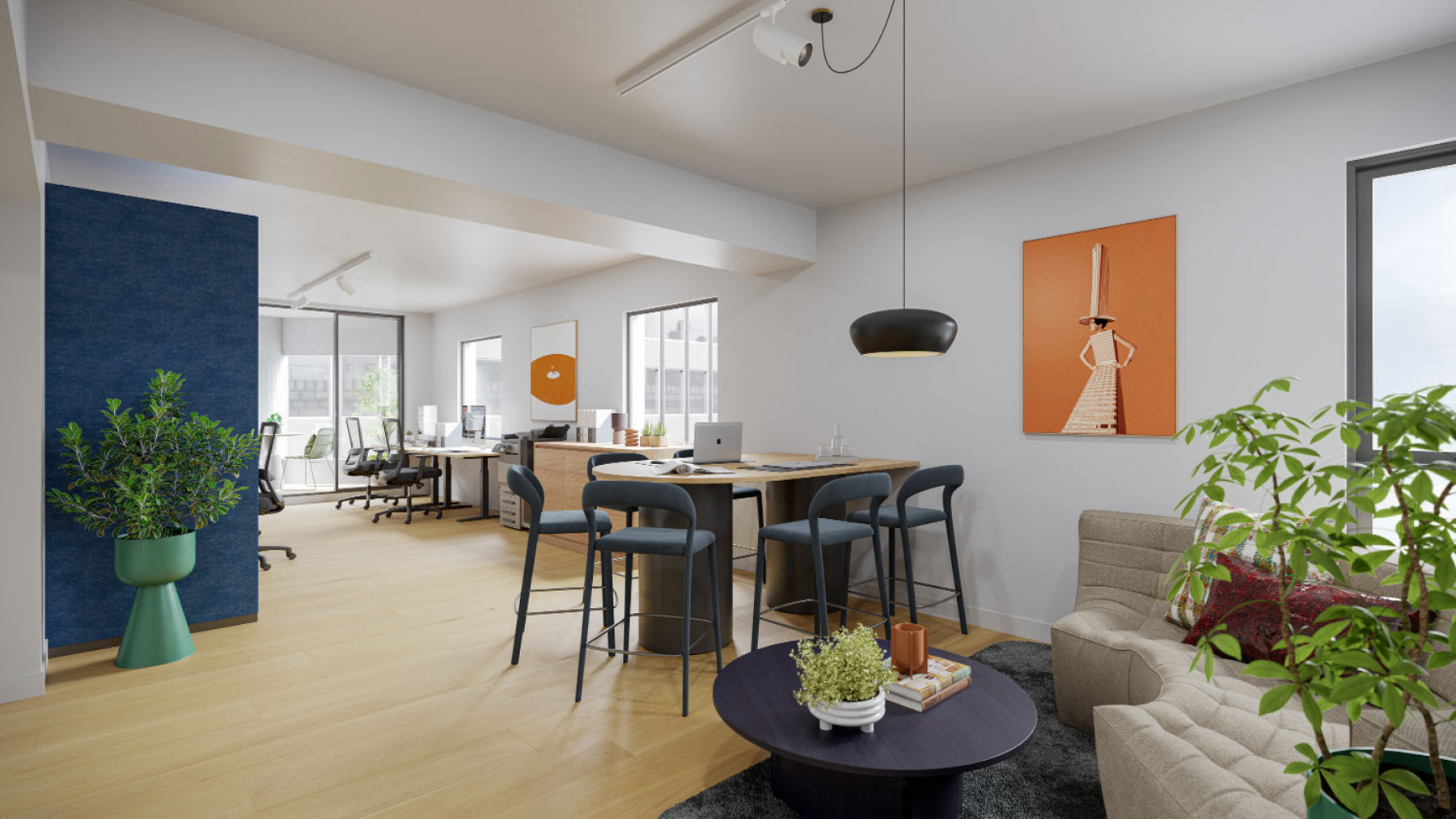
Suite Type 06 – Sample Fit-Out
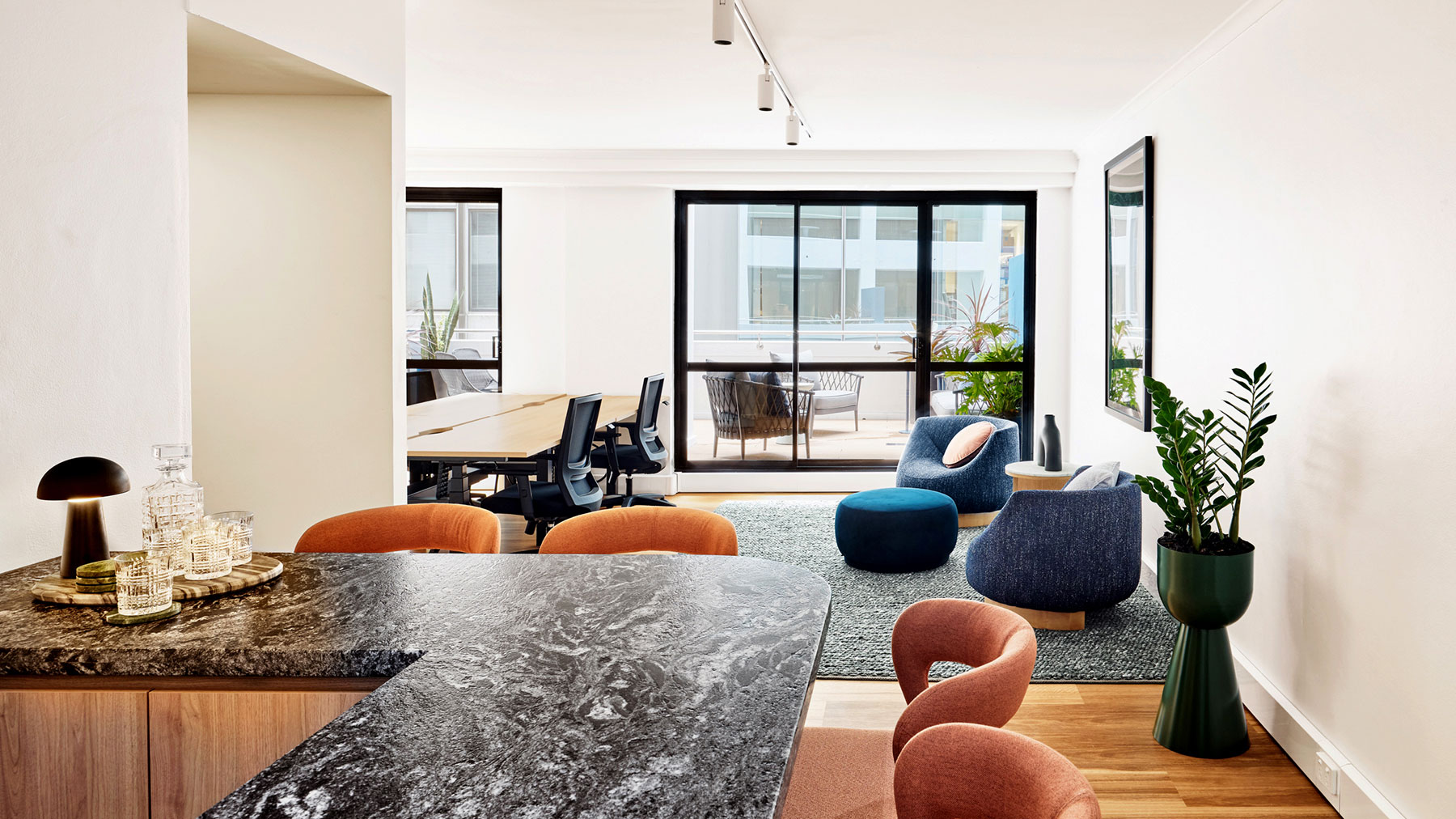
Suite 304
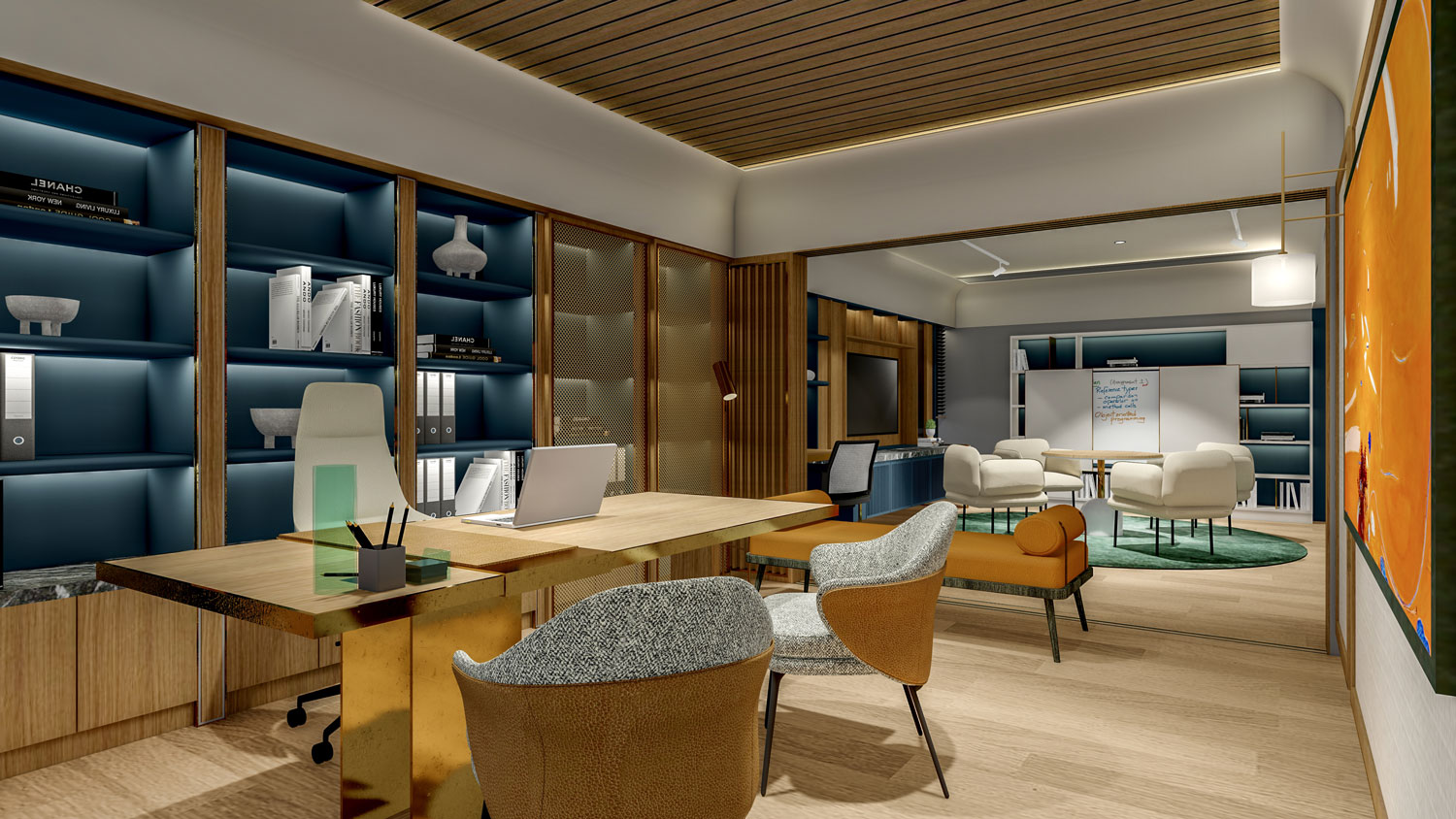
Suite 206 – Sample Fit-Out
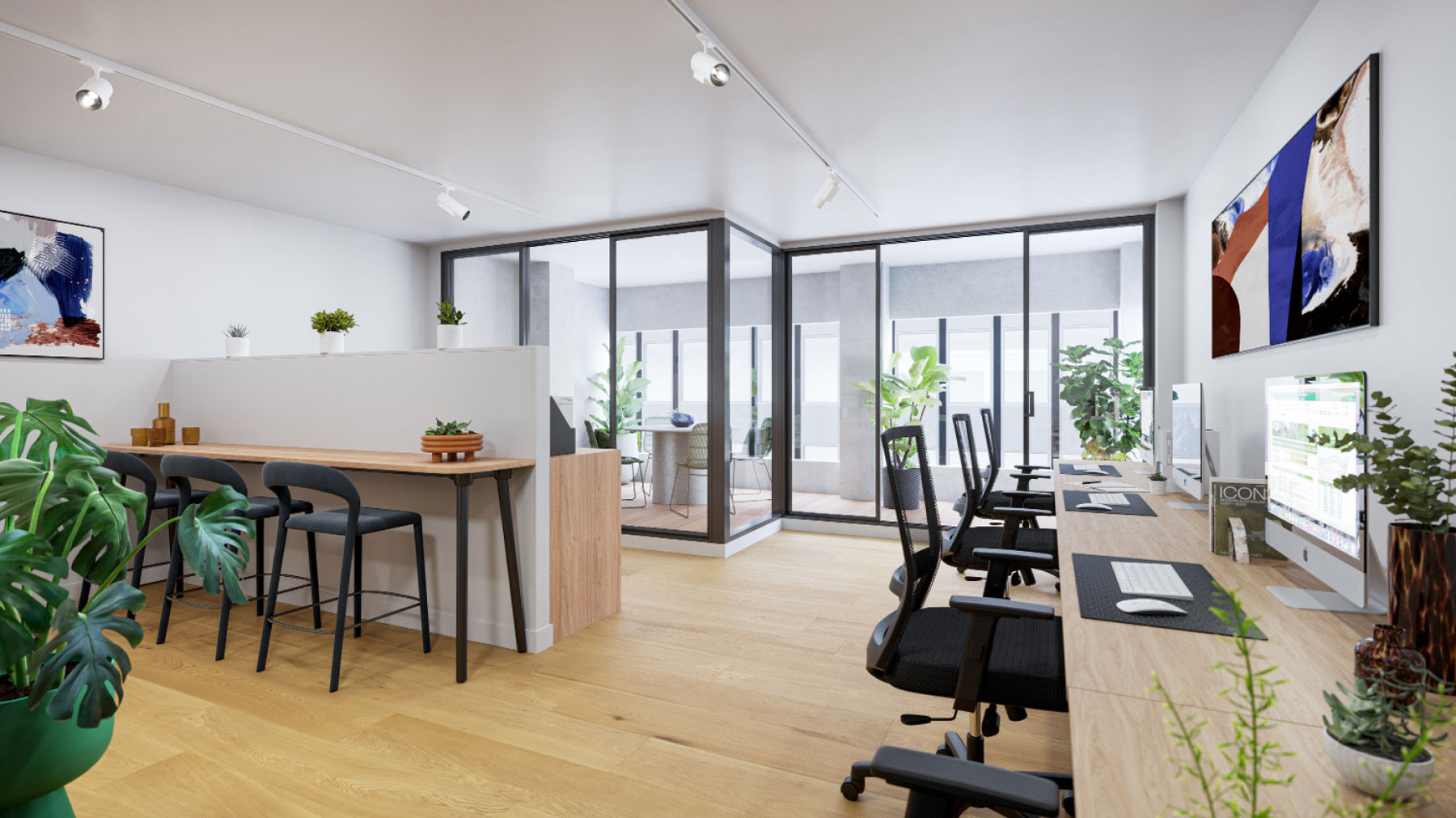
Suite Type 02 on Levels 1-3 and Type 04 on Levels 4-7 – Sample Fit-Out
PRIVATE BATHROOMS WITH SHOWERS
Each office suite has its own beautifully appointed bathroom with shower, WC and basin. A common accessible bathroom is located on each floor.
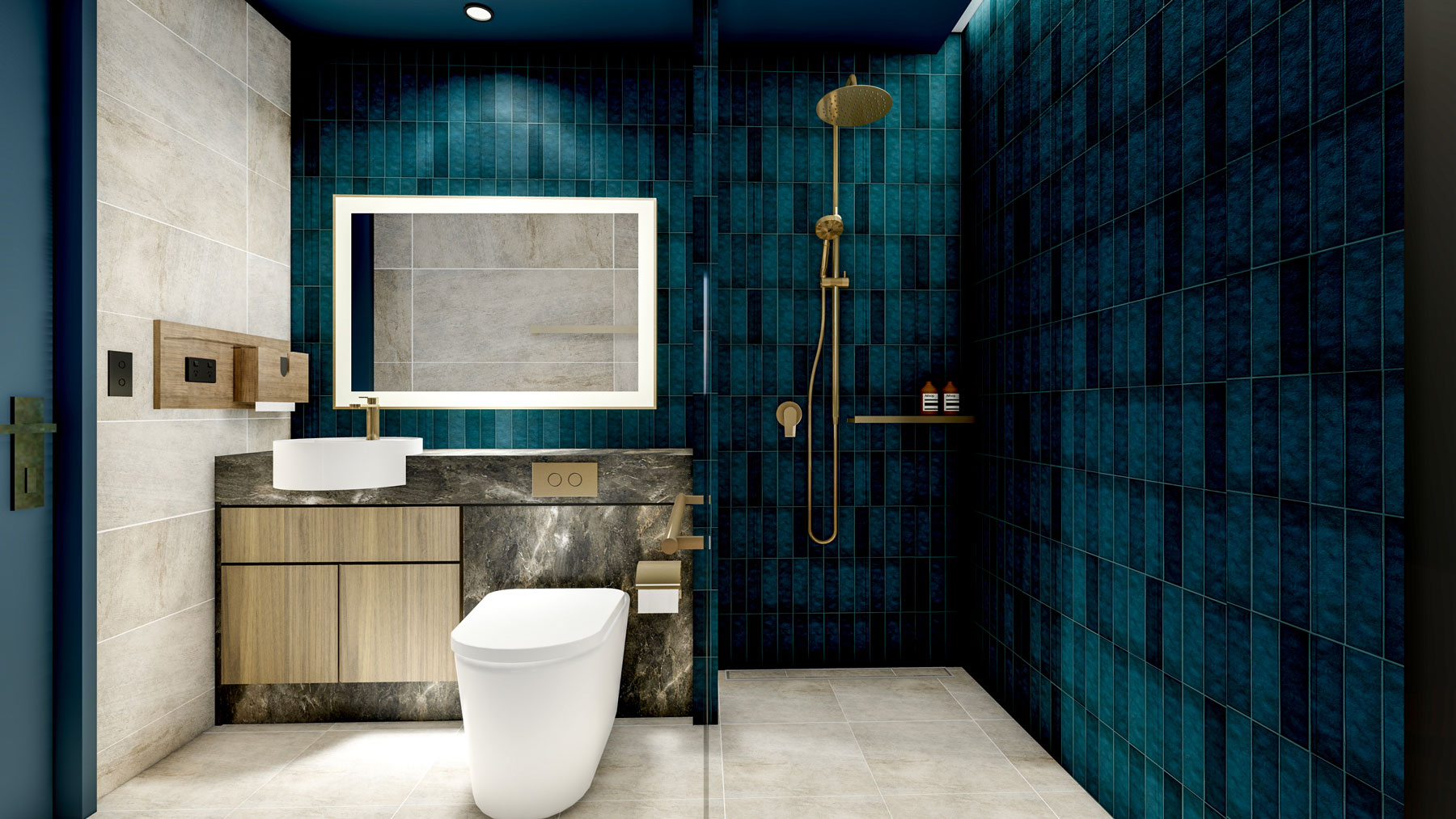
Each suite has its own fully tiled ensuite bathroom
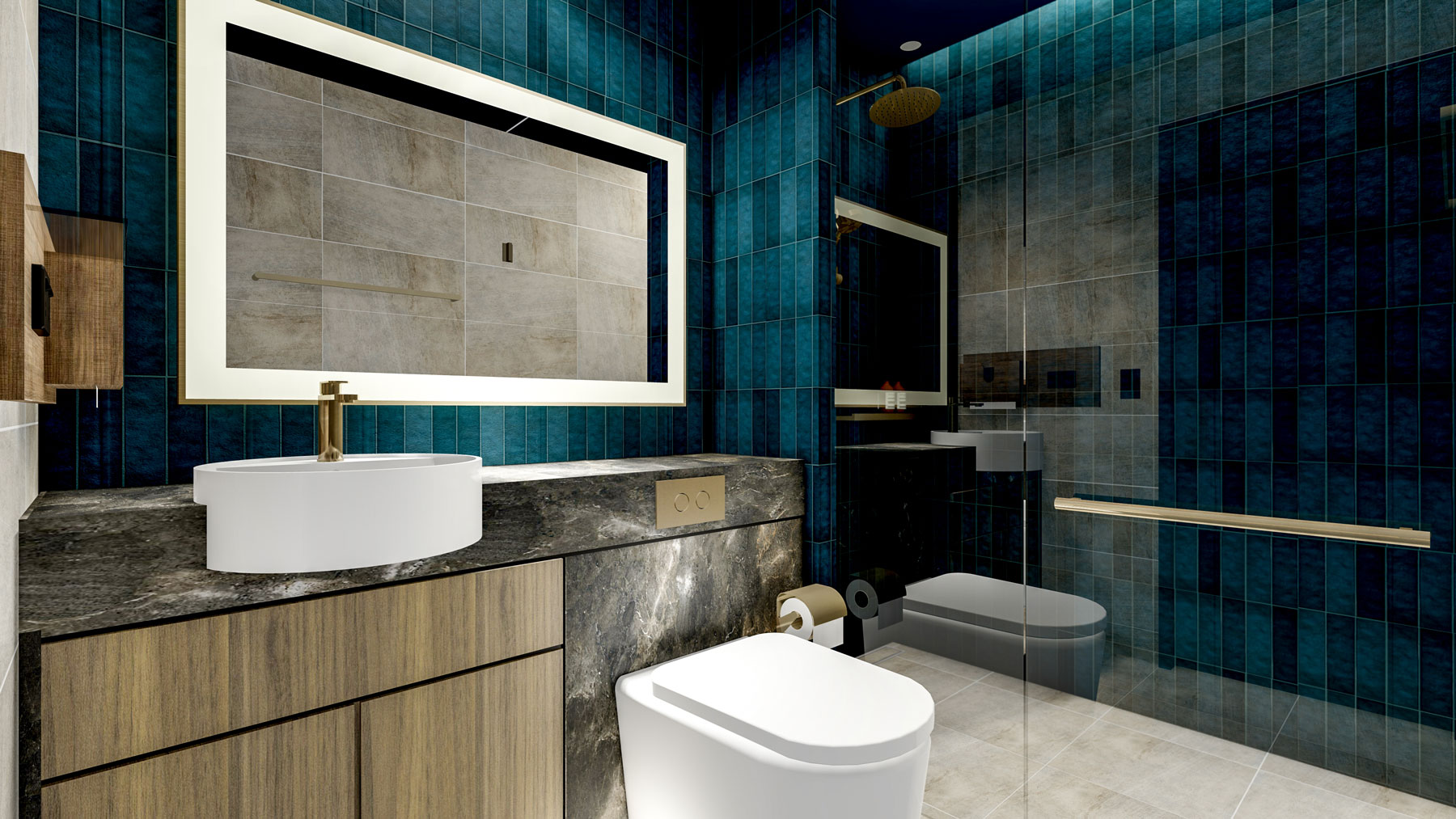
Typical Suite Bathroom
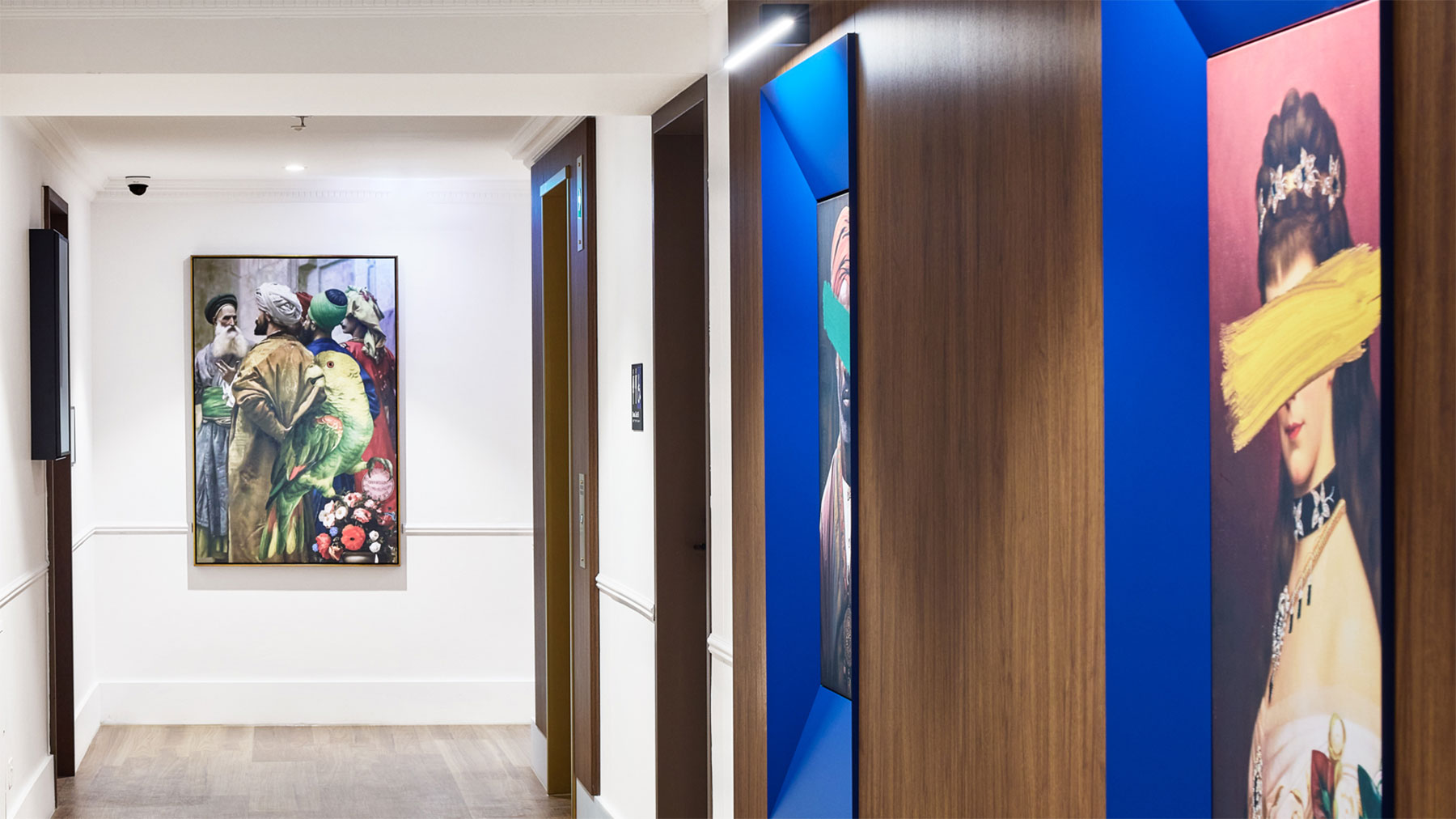
Lift Lobby and Corridor – Typical Floor
